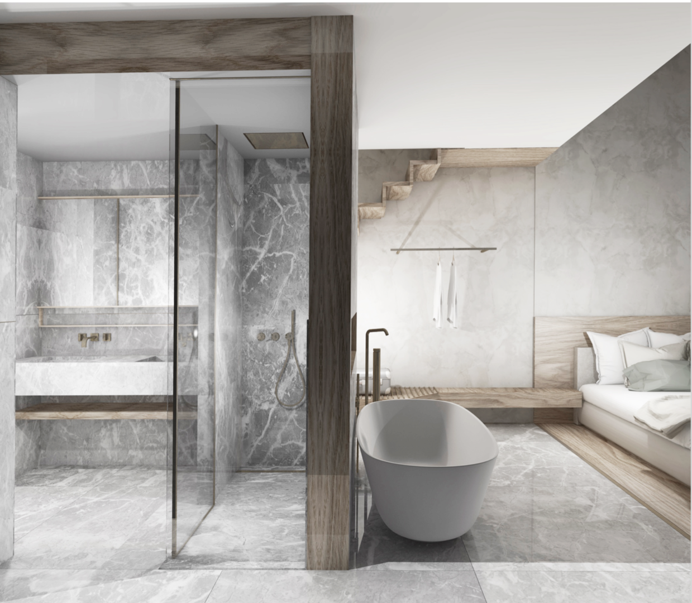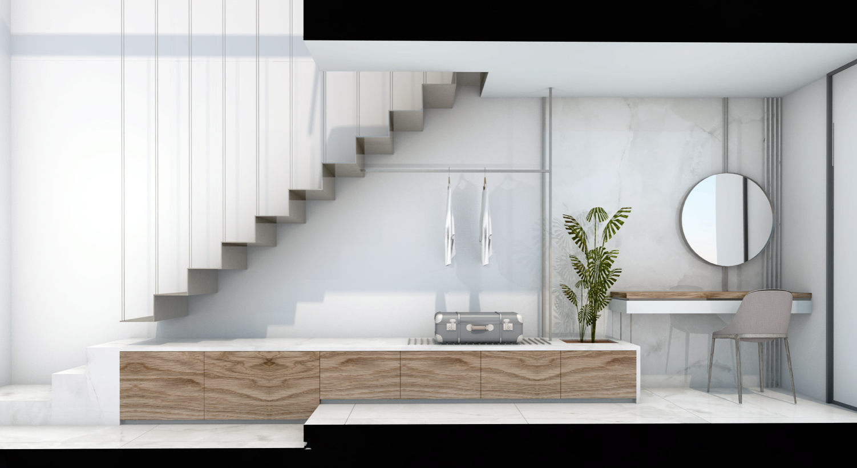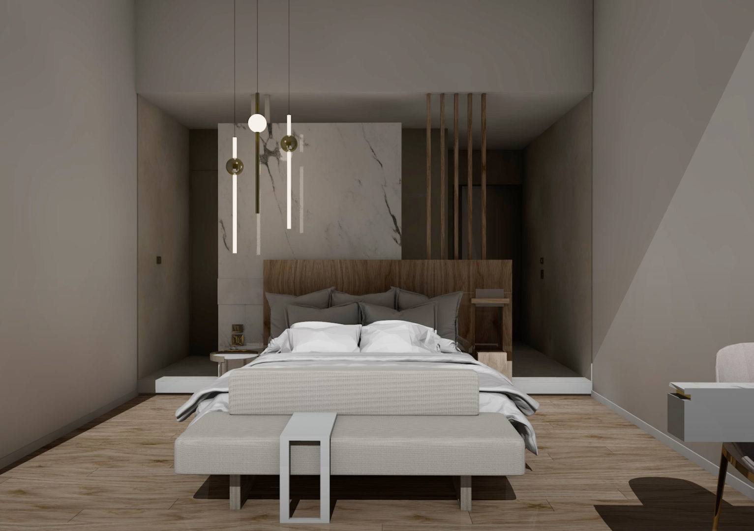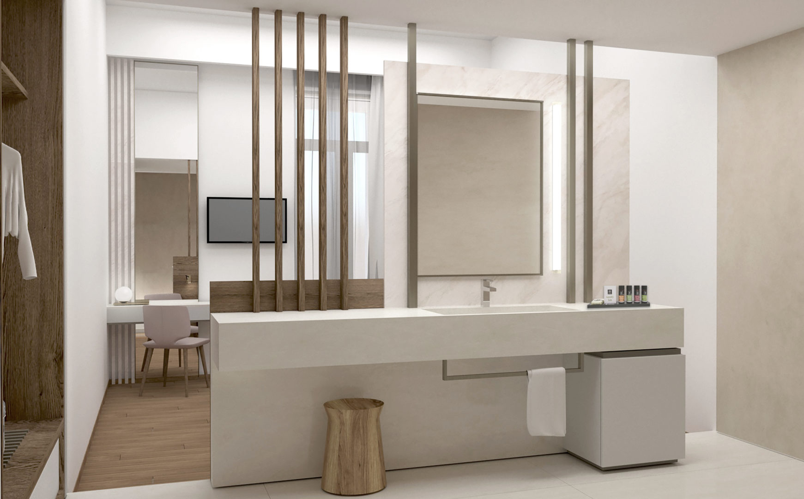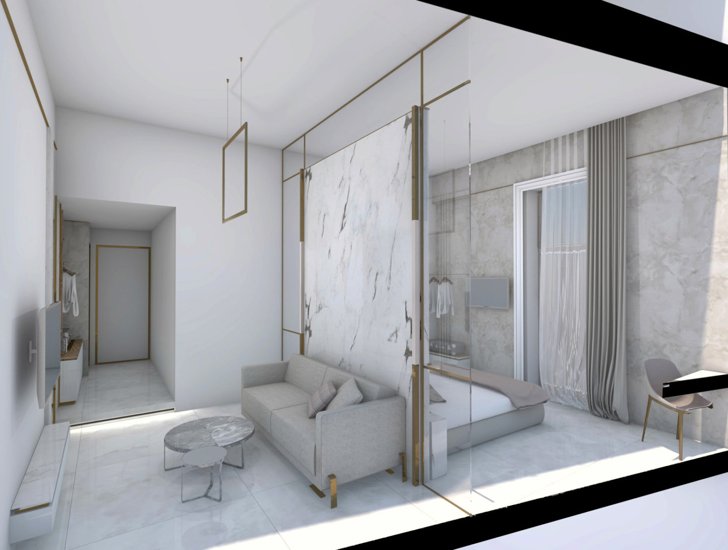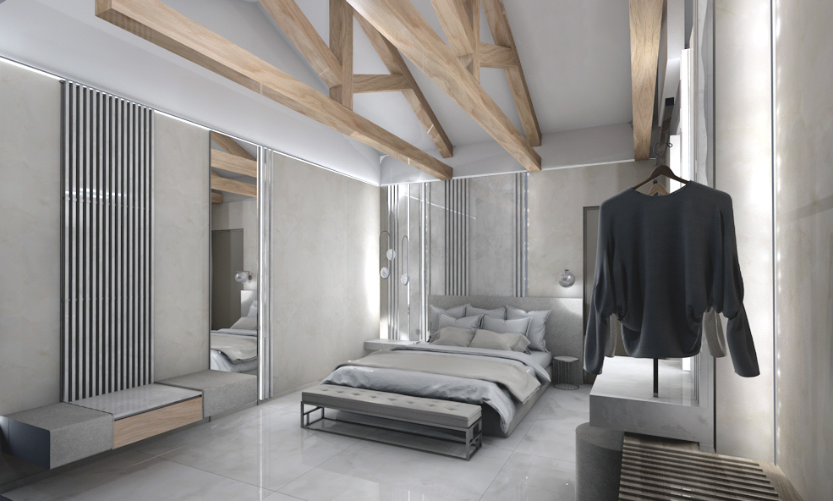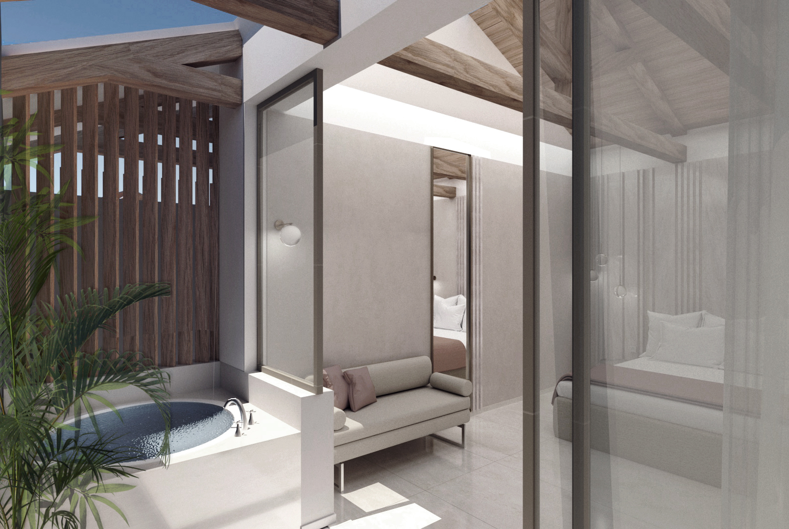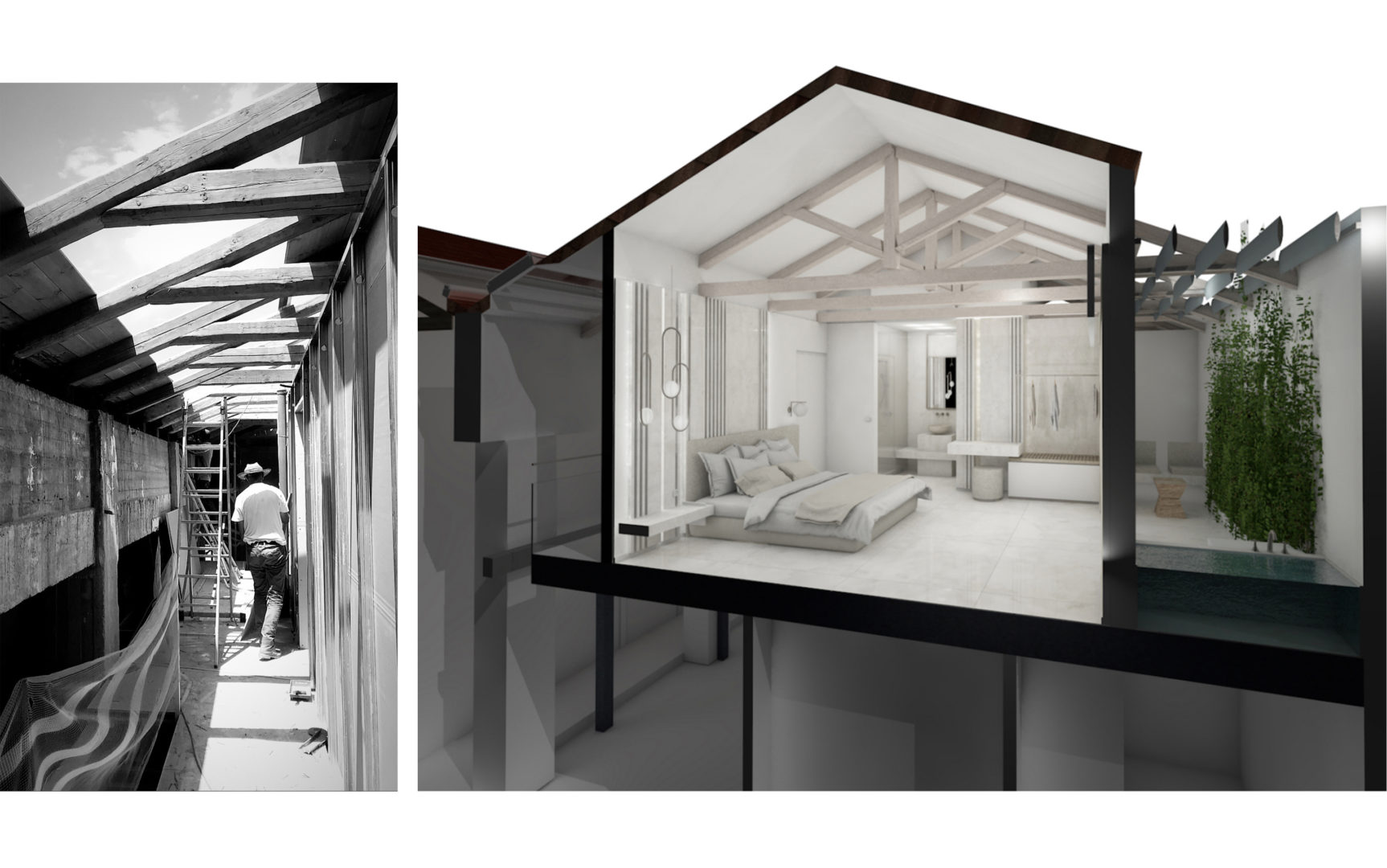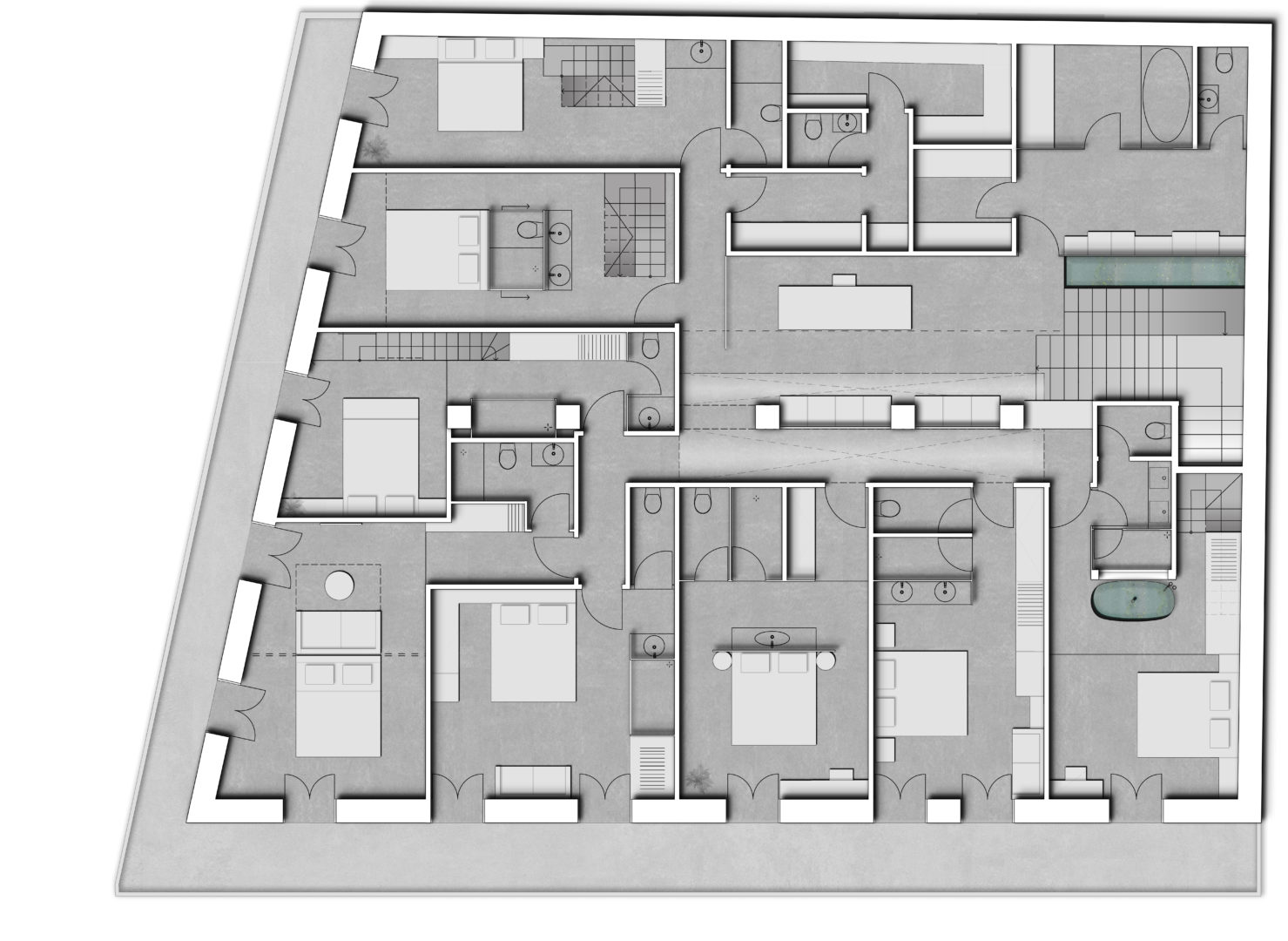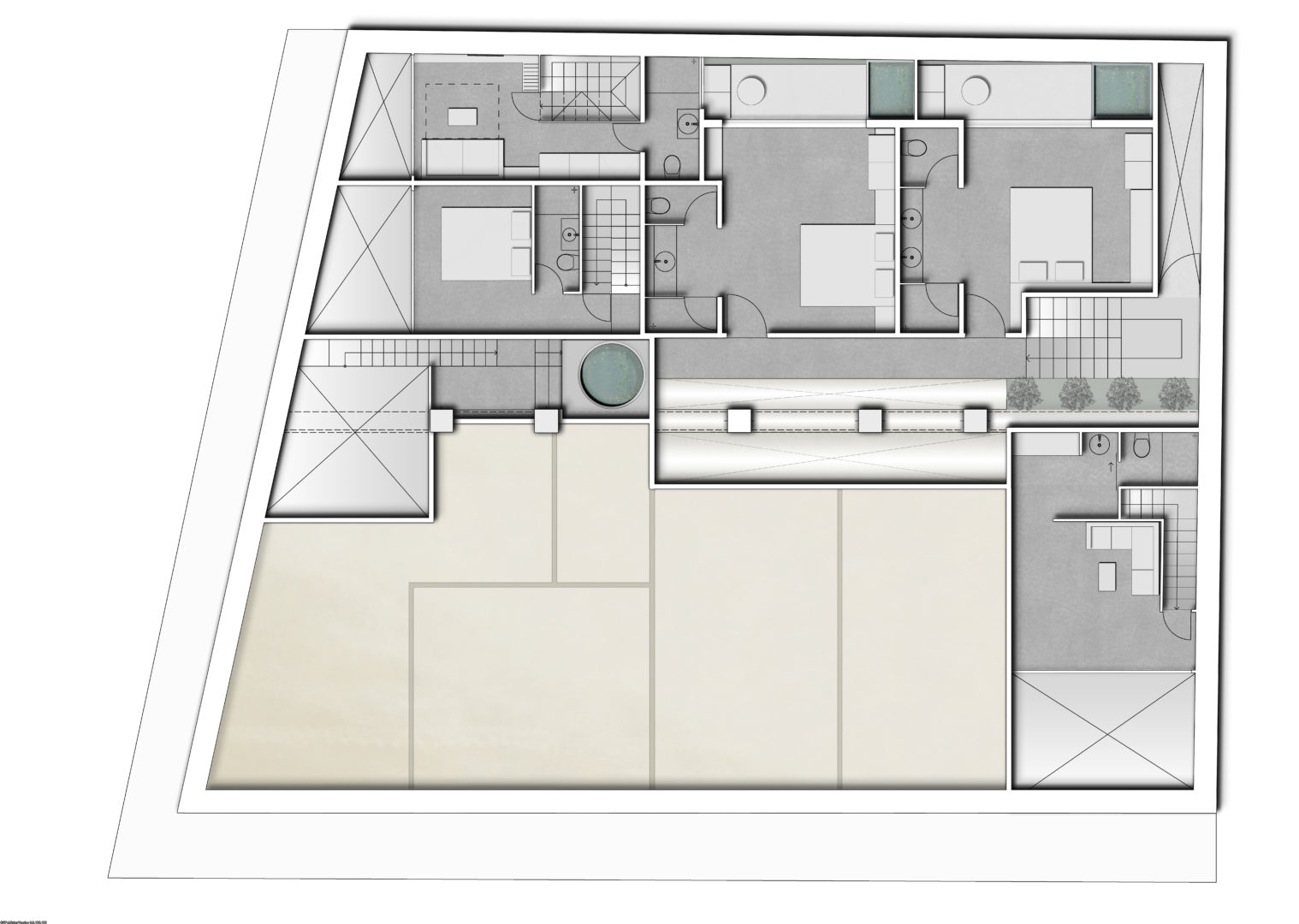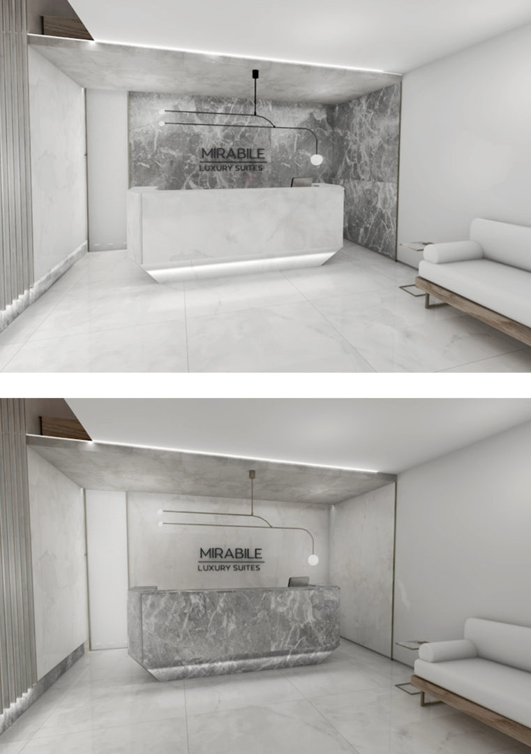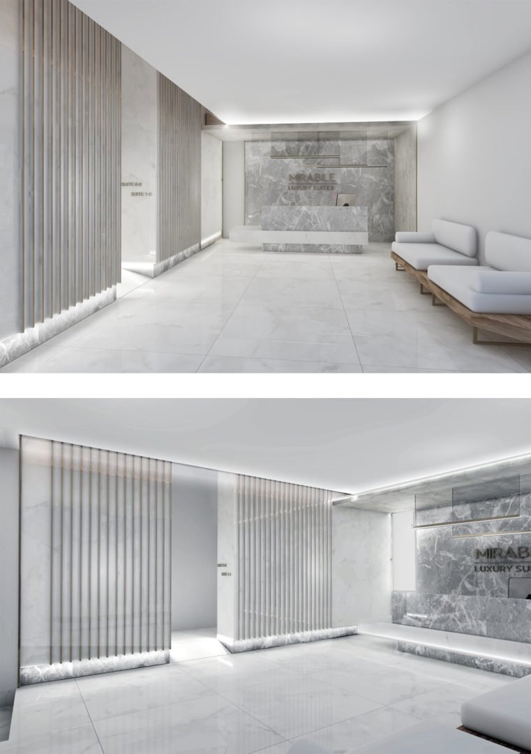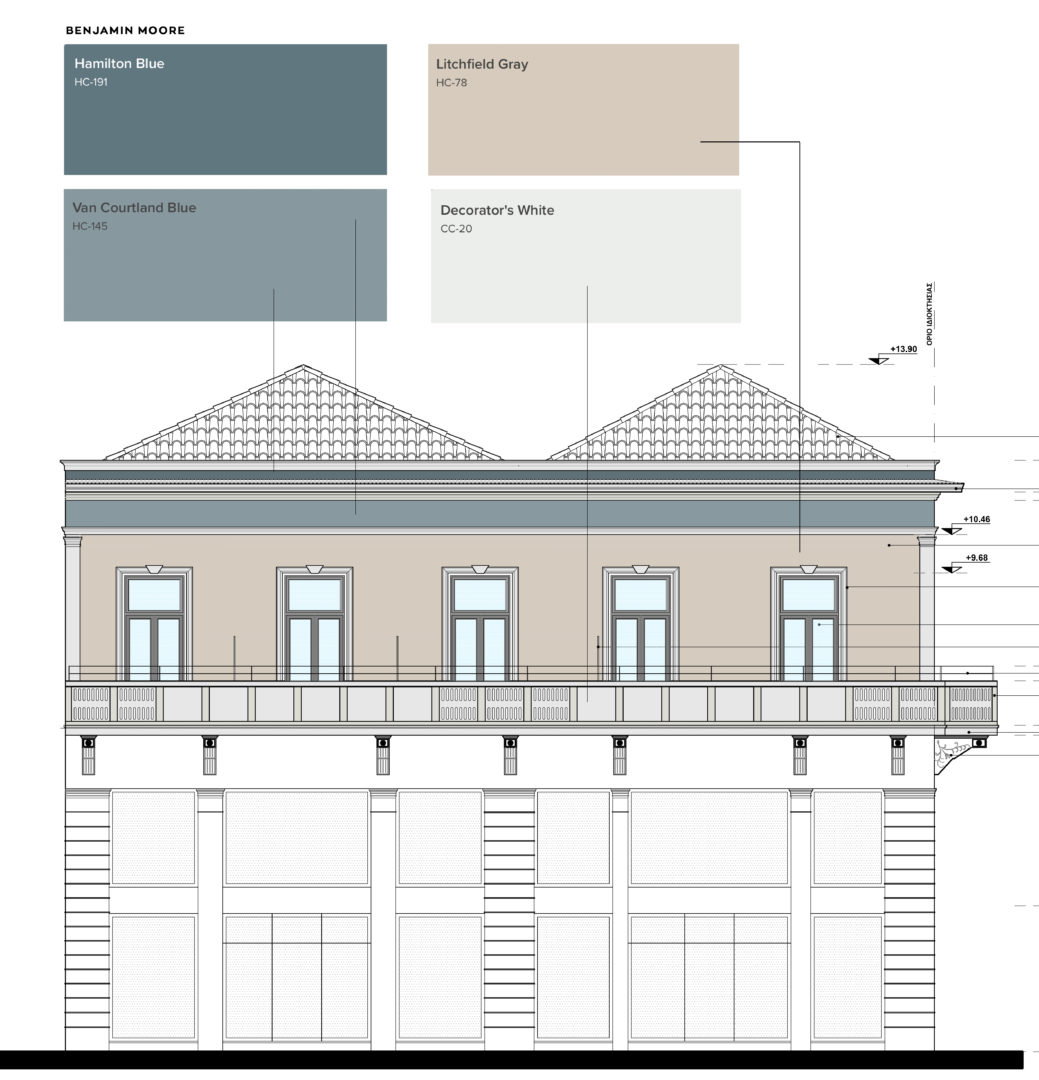Boutique Hotel
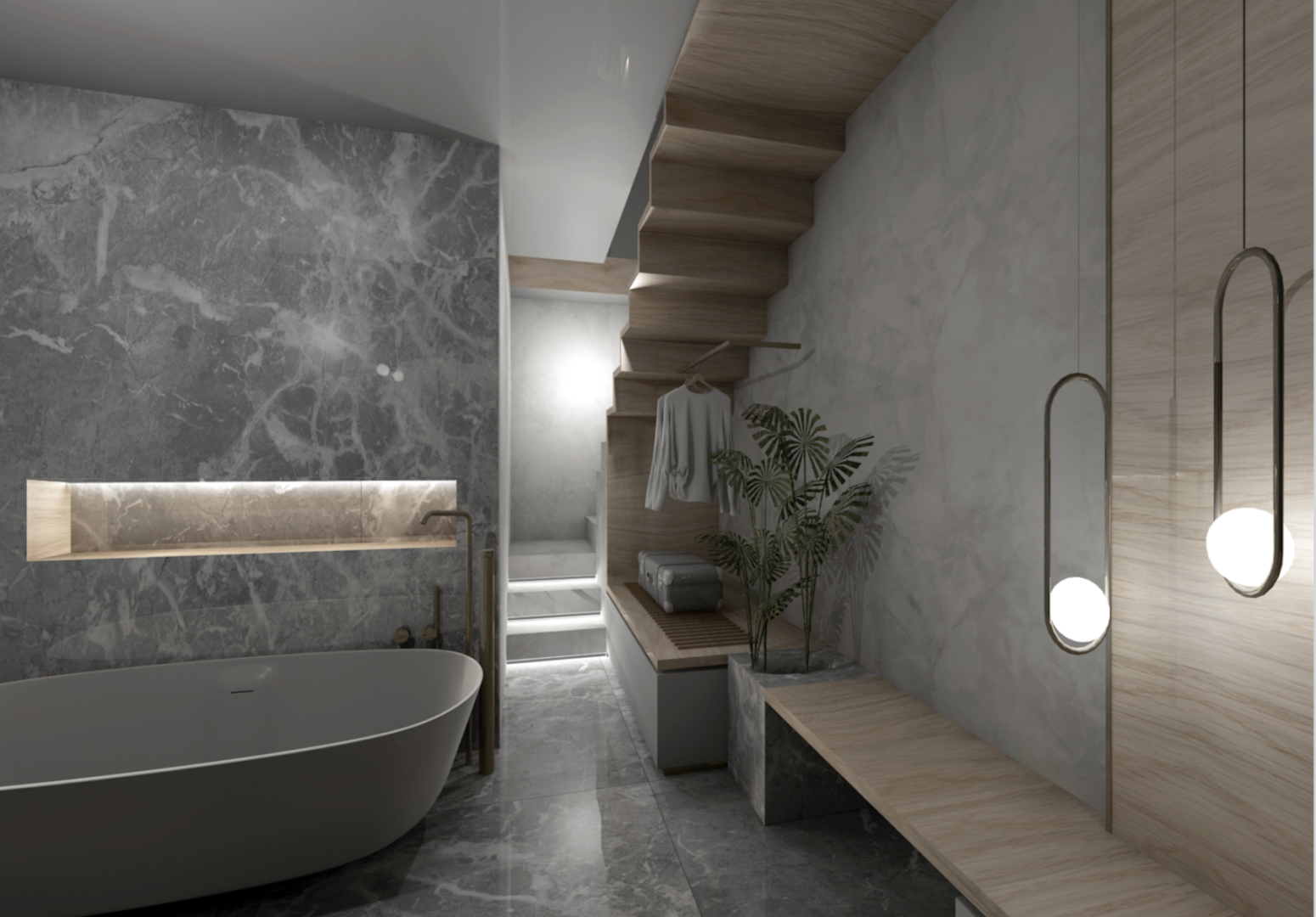
workcase
This study concerns the reuse of the first floor and the attic of a building shell dating back to the interwar period and its conversion to rental apartments at the center of Chania. The two corner facades, the two blind side walls, and the position of the existing attic and entrance staircase, set the limitations as well as the challenges of the architectural proposal. The rooms are placed in the perimeter of the corner facades and the reception area is created in the middle. Some selected rooms are 2-floor with double height, having access to the attic. In this way the attic’s use and commercial value is maximized. Following this approach, the part of the attic next to the blind side wall of the building is also converted to rooms. In order for those rooms to have outdoor access and adequate natural light and ventilation, a part of the roof cover is removed so that private verandas are created. In the same context, the roof above the central reception area is made of glass, thus solving the issue of lack of natural light. The apartment arrangement and the overall layout make use to the most the relatively small space available without working against functionality, convenience and comfort. Problematic weak spots are upgraded and transformed into points of architectural interest by the use of specific targeted interventions.
info
- Architectural Study
