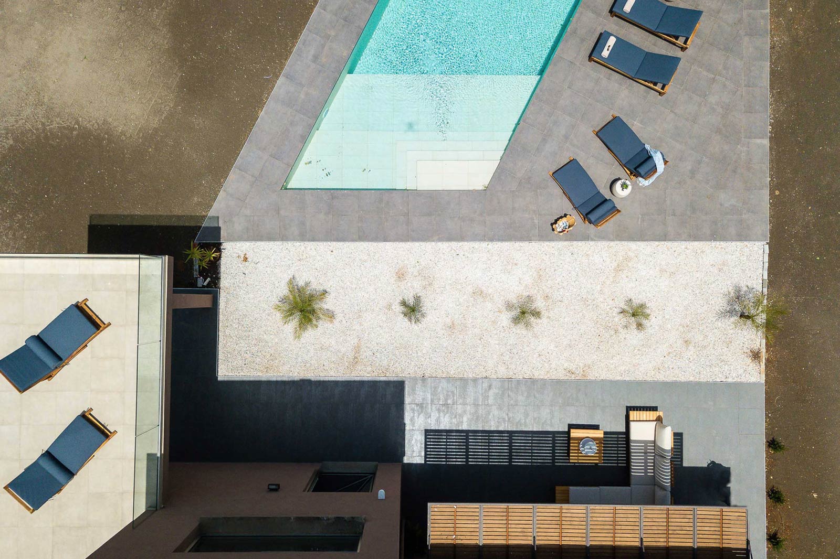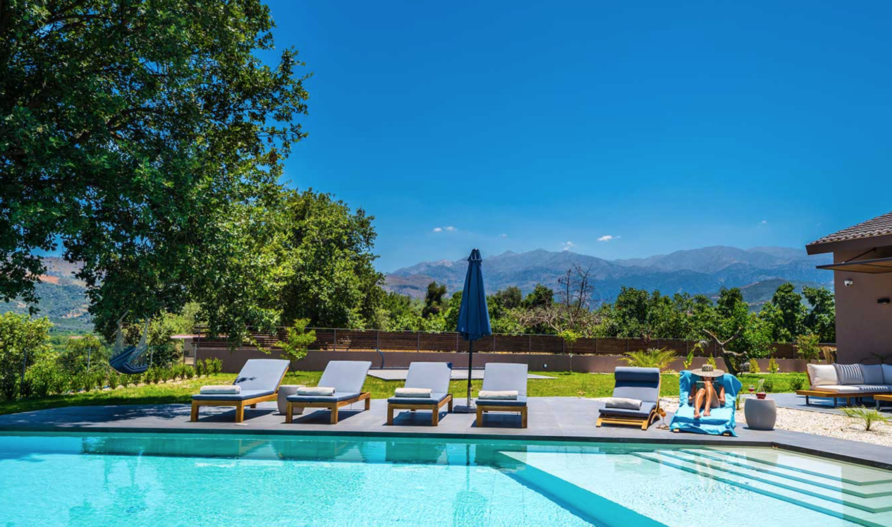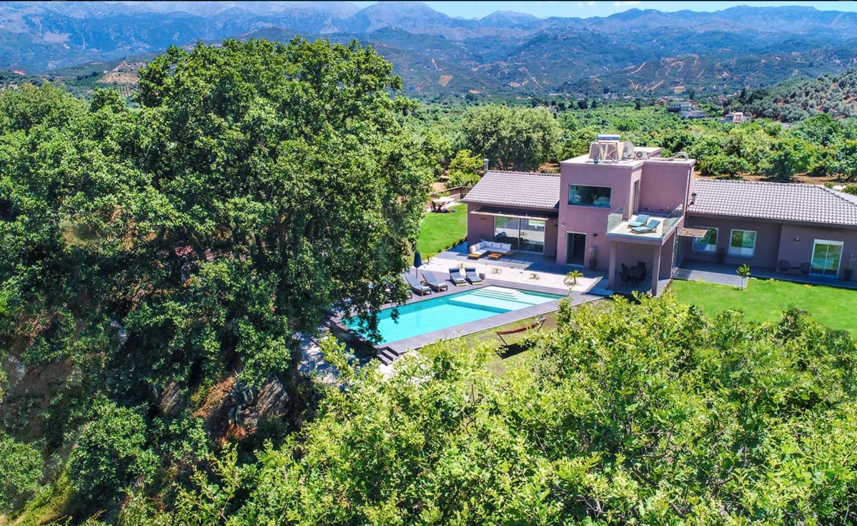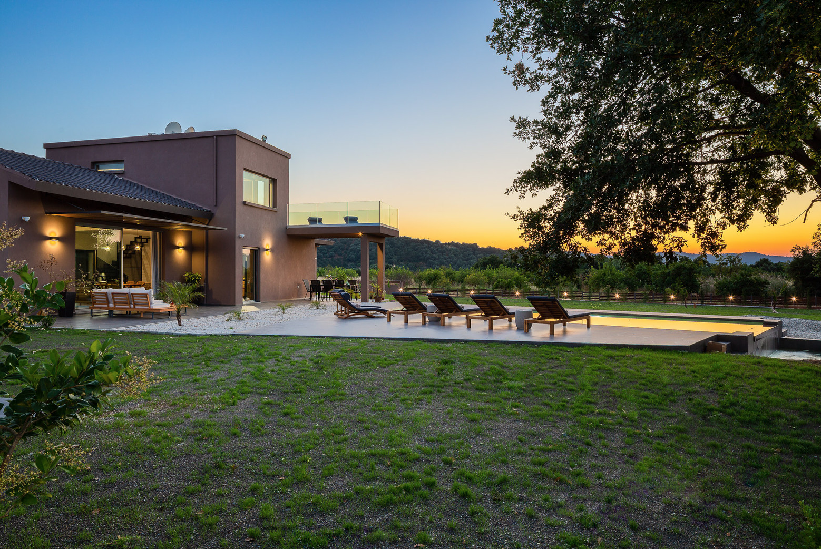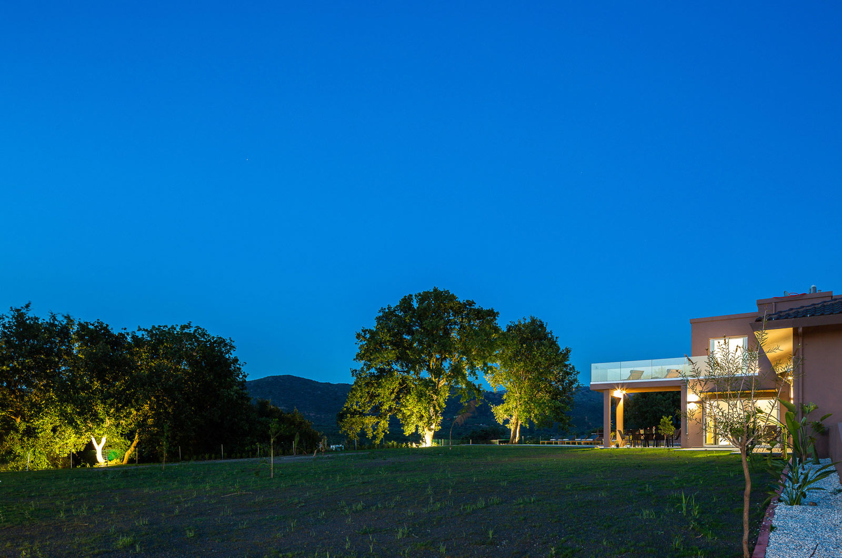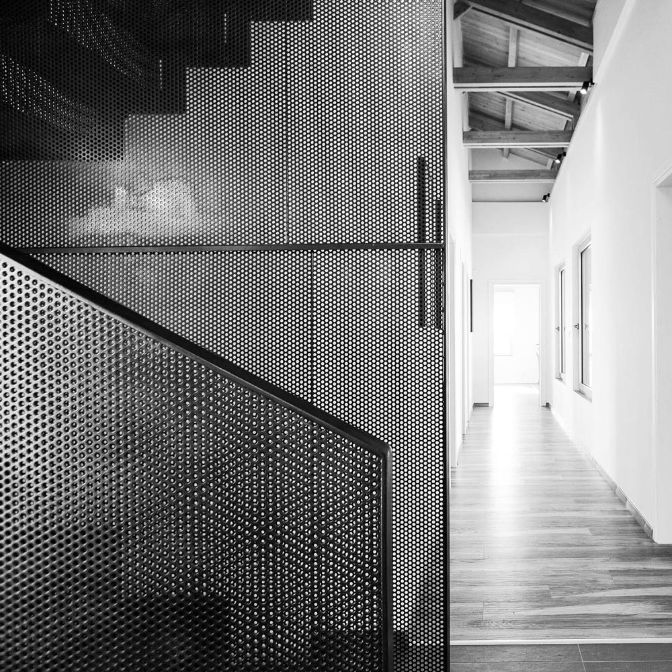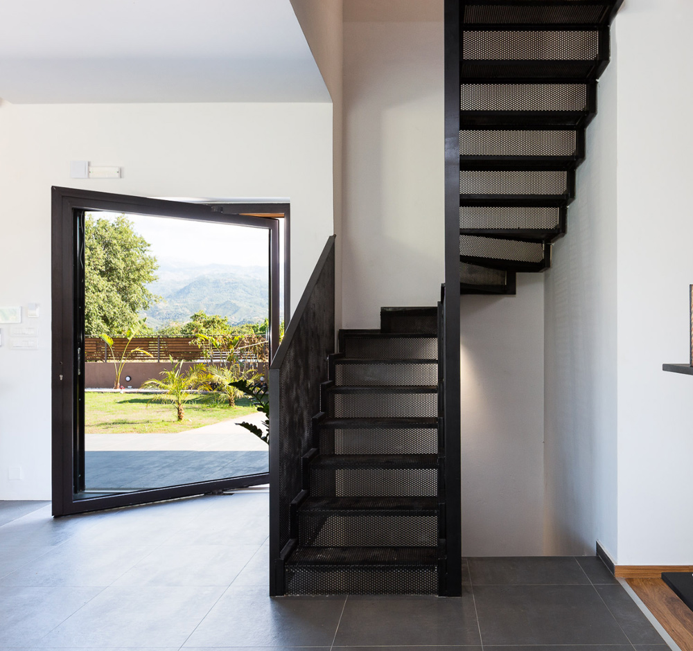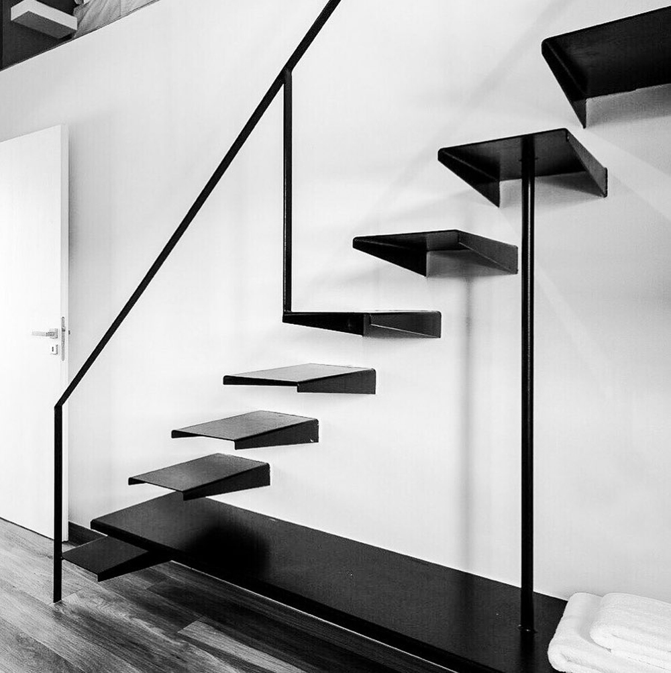Country Villa
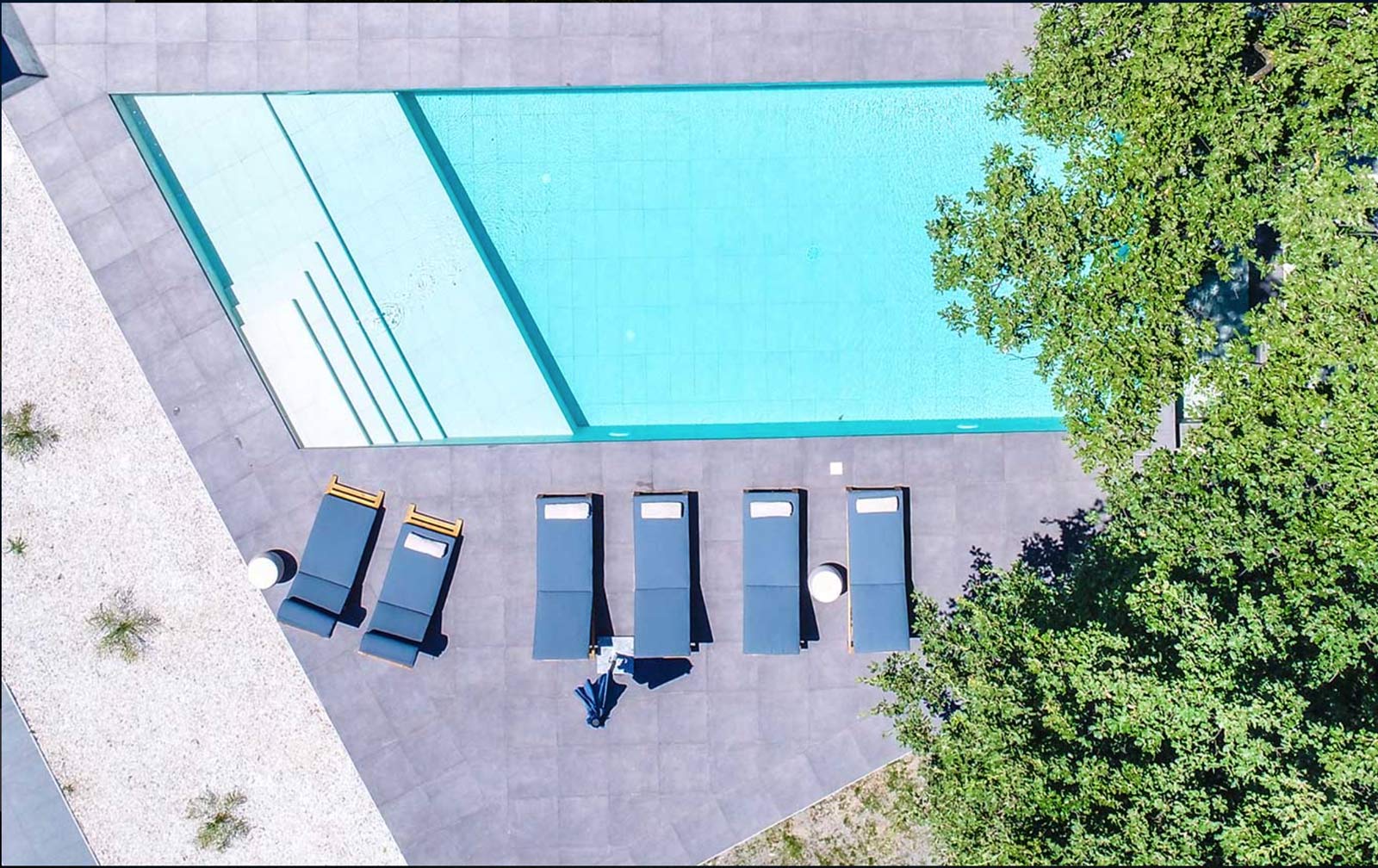
workcase
Starting from a pre-existing building shell, the interior and exterior design of this mansion tries to highlight specific architectural elements such as the wooden roof and also tries to create points of interest in the outdoor spaces. The interior open plan design of the main areas, based on simple lines and materials like metal wood and stucco, creates a harmonious spacious house with minimal forms reflecting modernism. The metal staircase of perforated sheets, the glass pivot door, the bedroom synthesis and the other light constructions and details let the natural light to come inside and they act as points of reference. Outside, perforated metal sheets can be seen again at the entrance gate. Metal shelters are put in selected places and the building volume is upgraded by suitable lighting. The swimming pool is placed outside of the living room so that it frames the two centuries-old trees at the edge of the cliff towards the view of the river valley.
info
- Interior design
- Exterior design
