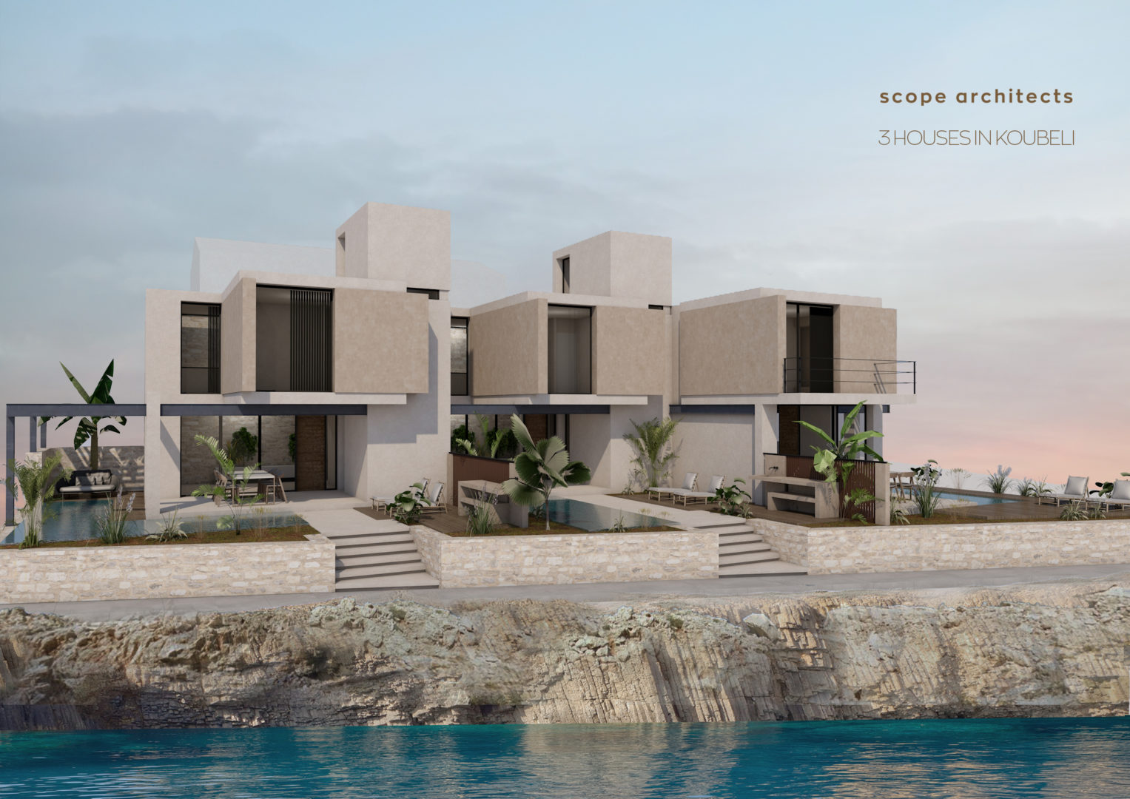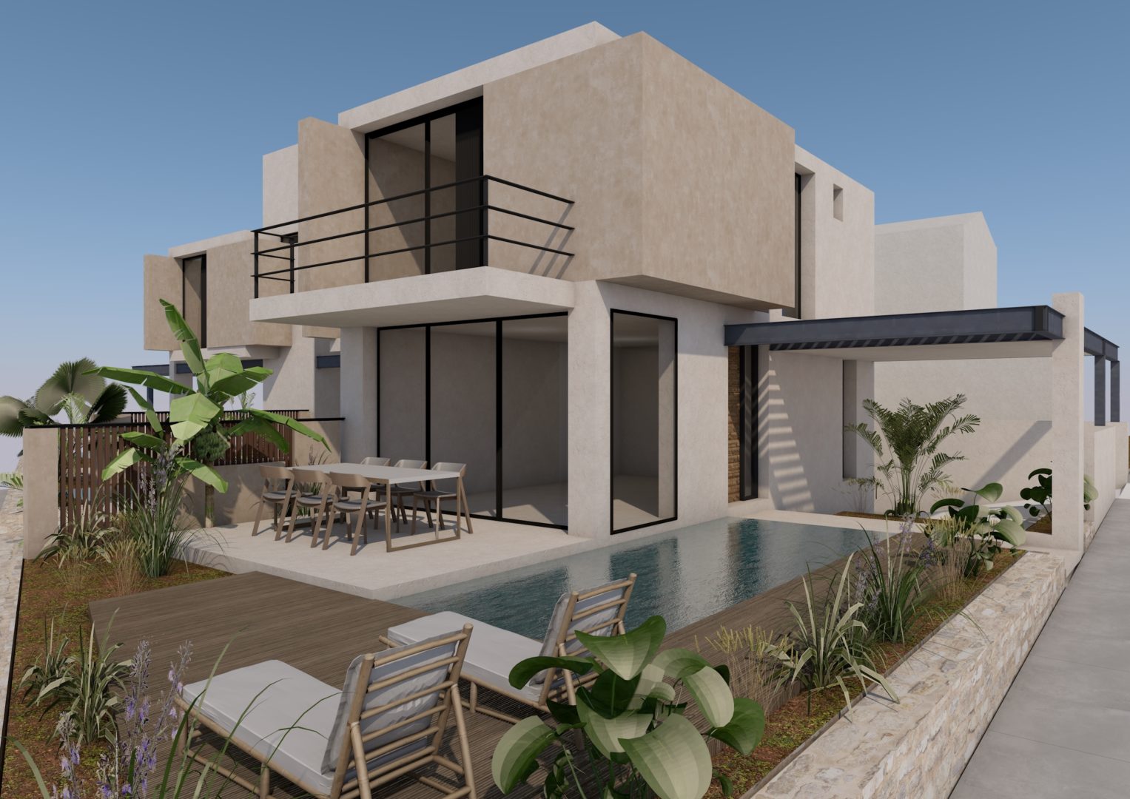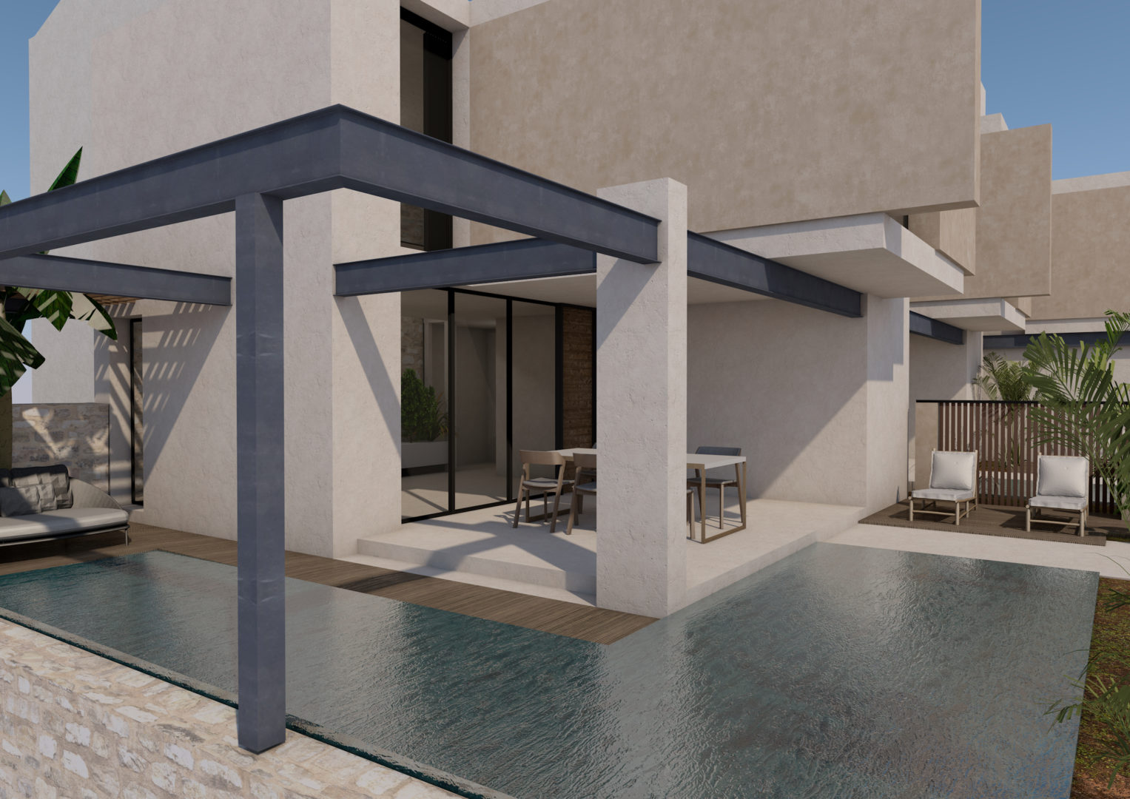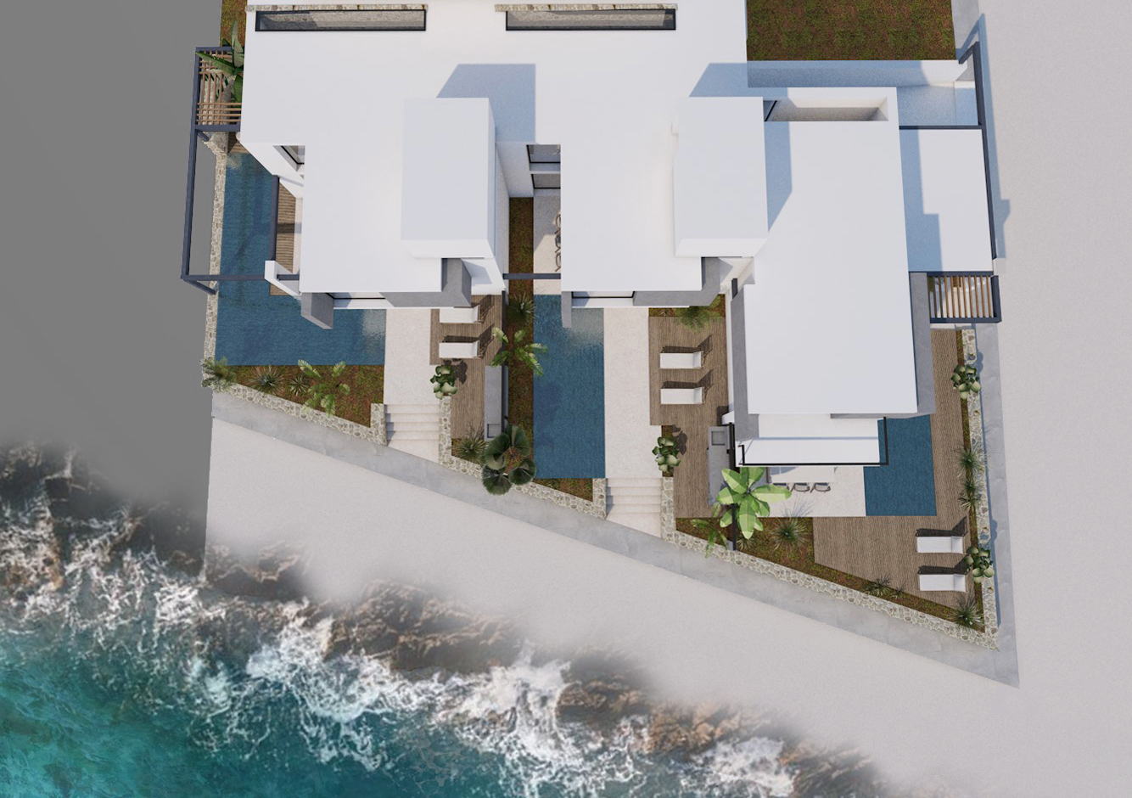3 Seaside Houses

workcase
The current architectural pre-study examines the optimal way of using the permitted square meters to build and of taking advantage the plots’ corner position at the town’s sea front, aiming for three independent houses. We design three autonomous maisonettes with common underground parking and storage areas. Each one has its own outdoor garden and swimming pool. Main emphasis is given in privacy, sea view and indoor-outdoor relationship. Forms and volumes are determined and taking advantage of the metal frame load bearing structure. Metal is combined and counterbalanced with earthy finishing materials and colors.
info
- Architectural Pre-study


