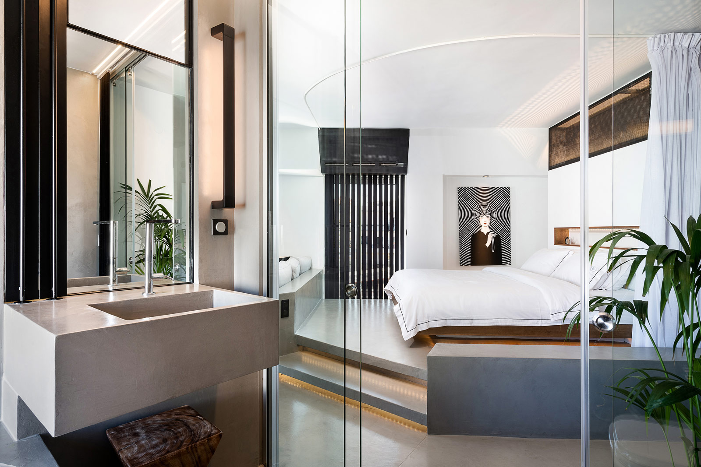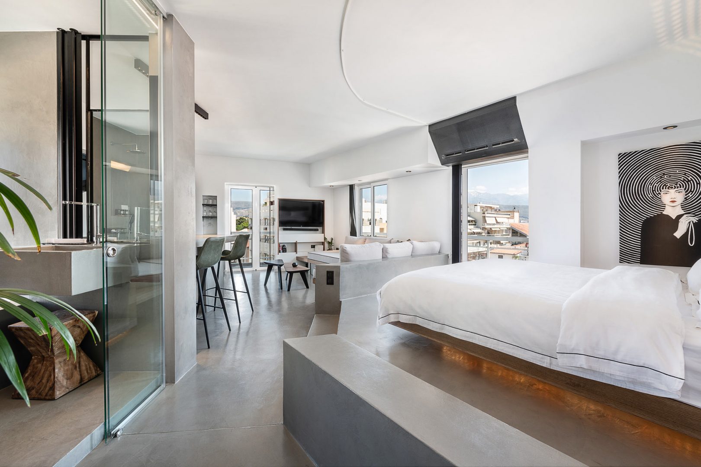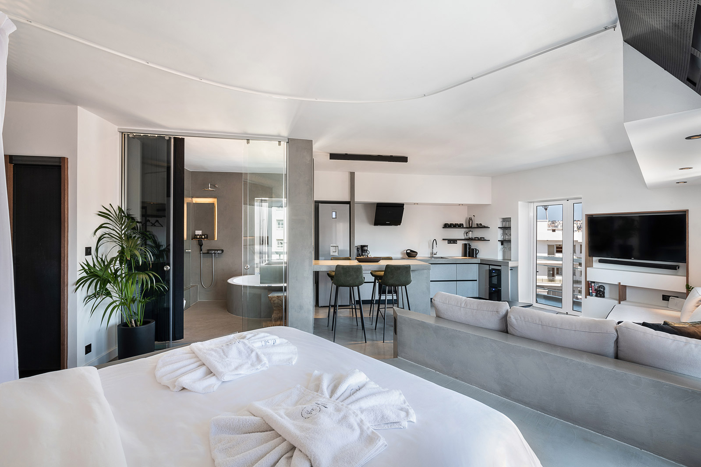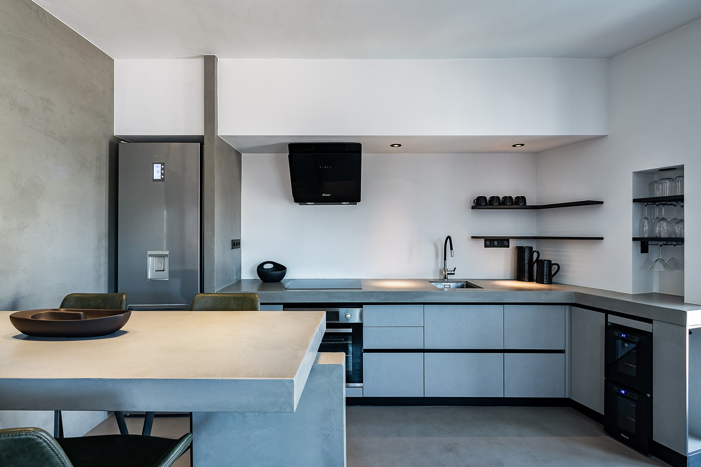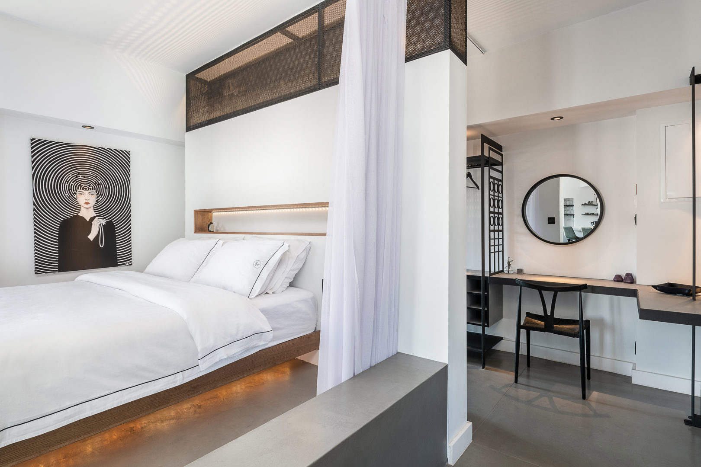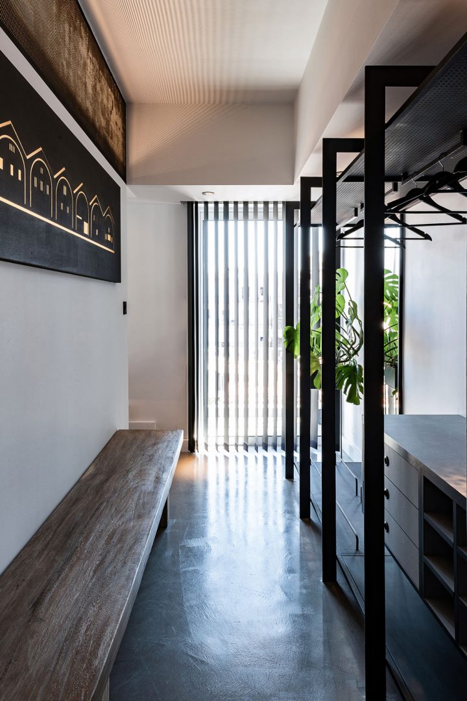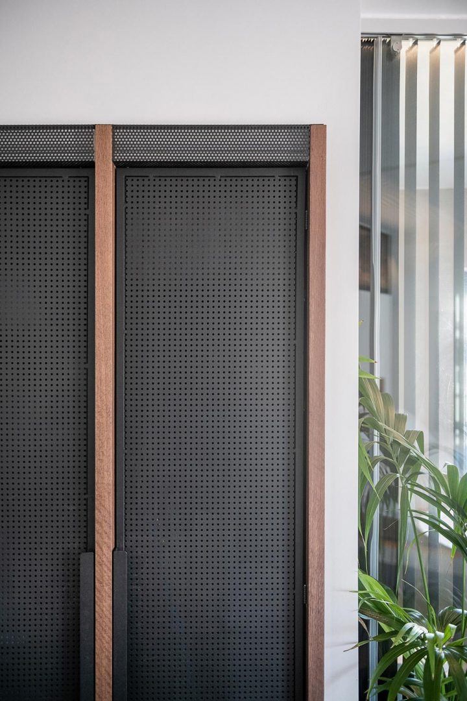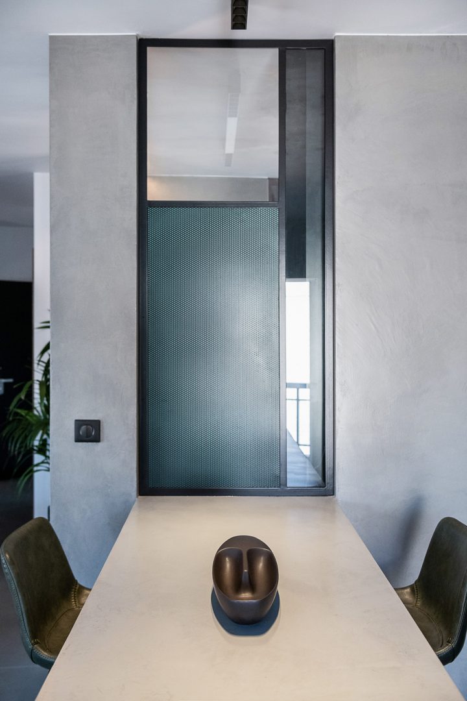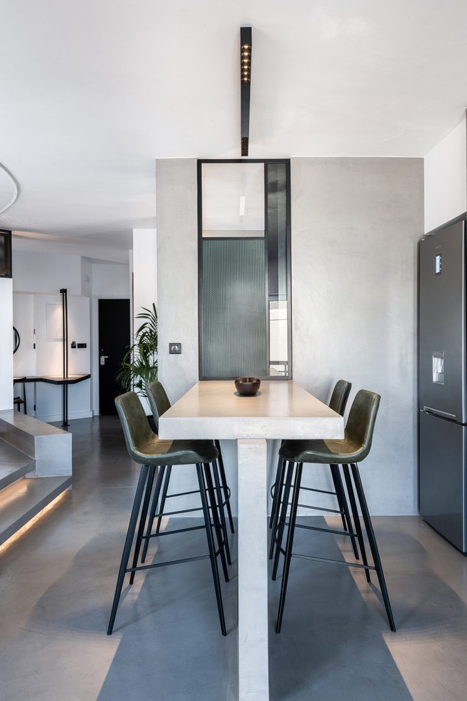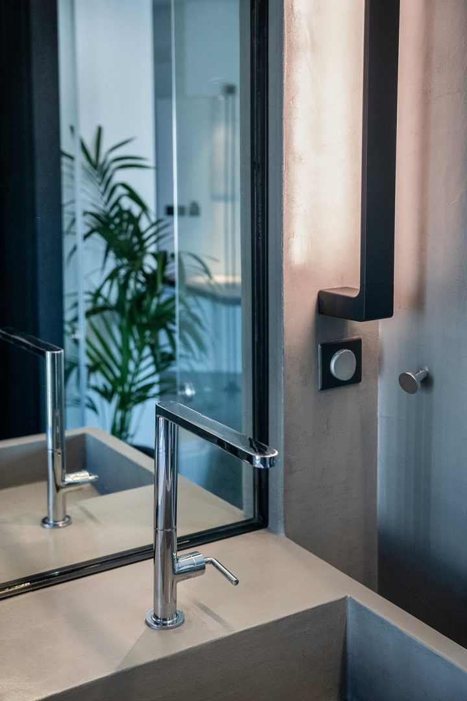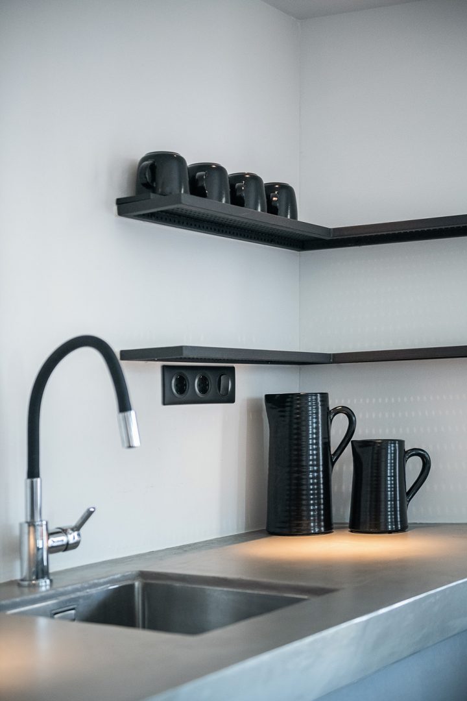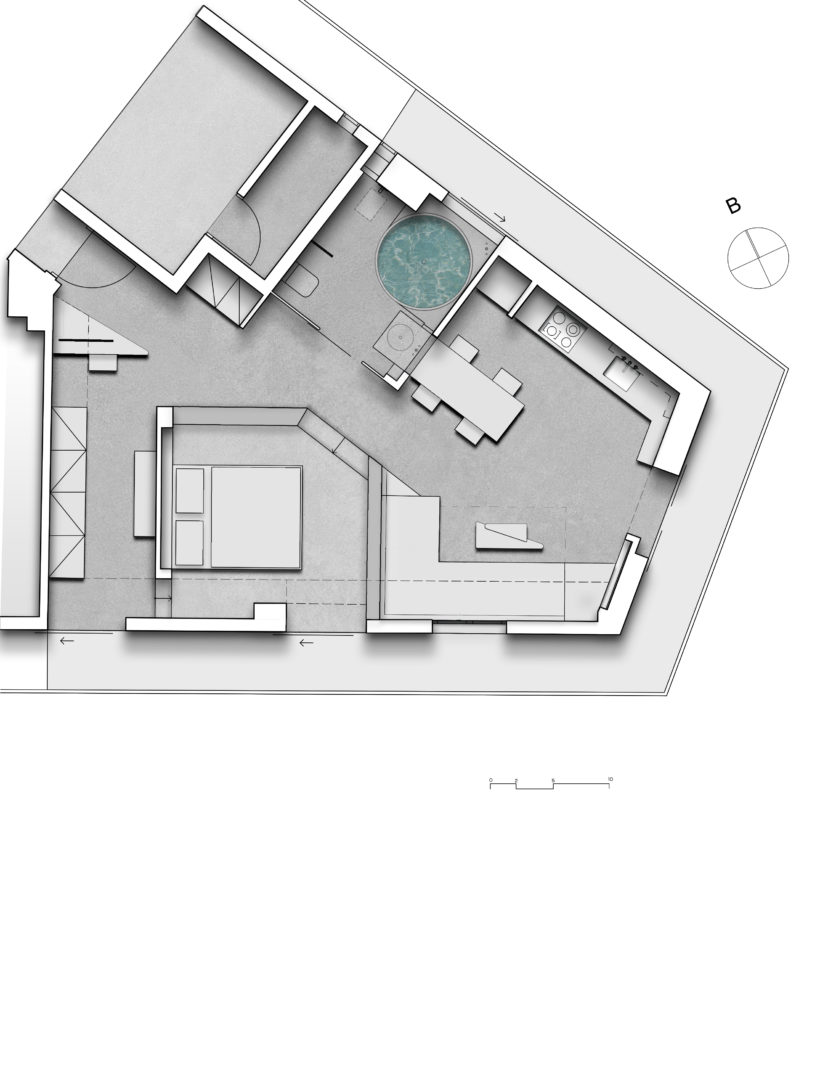Loft Apartment
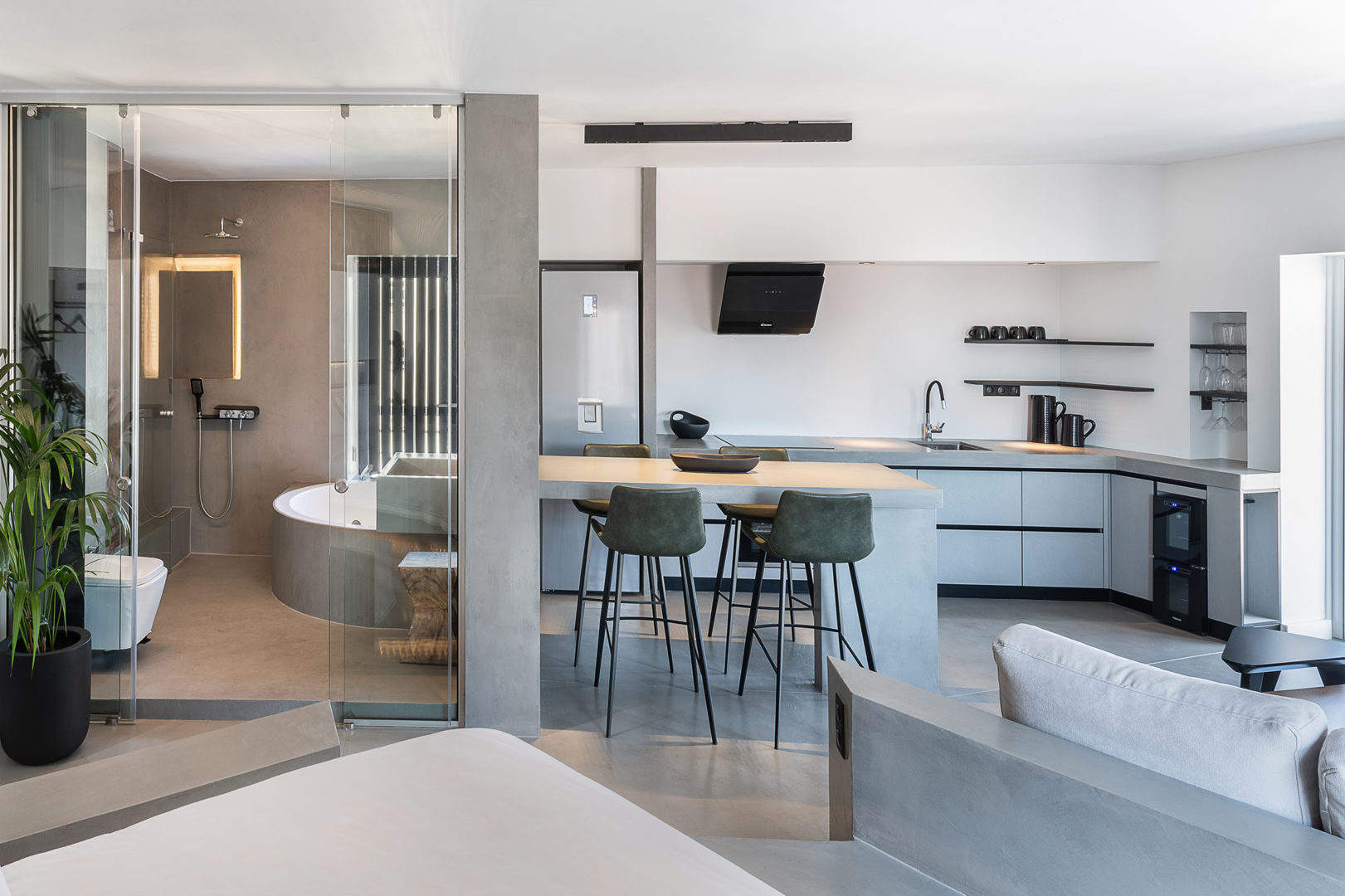
workcase
This 50 sq. m. apartment is located at the center of Chania and it was previously used as a private doctor office. The block plan is triangular because it is cited at the corner of two streets. This allows the apartment to have openings in 3 sides. Its initial layout was not taking advantage of this due to the many walls which fragmented the interior and they did not let enough light come in. Main goal was to create an open, unified dwelling platform emphasizing on the corner position of the apartment and the unblocked openings to the west, east and south. The decision to apply an open plan created an extrovert environment, full of light. The eye constantly flows in a never-ending succession of optical stimulus. The continuous Béton Ciré coating on floor and partitions intensifies this unification experience. It gives rise to a bright, minimal aesthetic result with references to industrial design. The spatial zones are shaped by different levels, movable curtain walls and transparent partitions. This kind of discrete – almost invisible – compartmentalization suggests a lifestyle out of the box, free from restricting conventions. This can also be interpreted architecturally by gestures such as the formation of the dining table from a “break” of the bathroom wall, its expansion as a washbasin, the continuum of the day and night sections. Different apartment units diffuse to each other, outdoor and indoor spaces are merged, thus making the flat a generator of exciting architectural experiences and a fresh approach for urban living.
info
- Architectural Study
- Interior design
- Decoration
- photos: SOUTH space for photography
